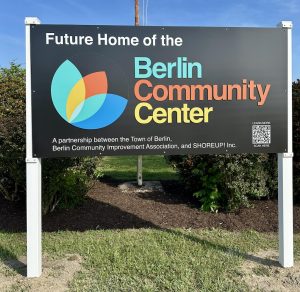The proposed Berlin Community Center off Flower Street is set to undergo a feasibility study following approval from members of the Town Council this week.

A sign on the site of the future Berlin Community Center is pictured along Flower Street.
File photo
By Tara Fischer, Staff Writer
The proposed Berlin Community Center off Flower Street is set to undergo a feasibility study.
The creation of the Berlin Community Center has been a goal for the Town of Berlin for decades. Over the last year, numerous efforts have been made, agreements reached and funding secured, as the process continues to inch forward.
At its Sept. 23 meeting, another big step took place, as the Town Council unanimously approved Haley Architecture for the project’s first phase, a feasibility study and preliminary design services.
The feasibility study will not exceed $103,880. Funding for this project stage comes from the $100,000 awarded by the Community Development Block Grant Program, which the Maryland Department of Housing and Community Development provided to the town.
The state’s financial assistance will pay for almost the entire feasibility study, and town funds will cover the difference.
The proposed community center is to be placed at 130 Flower Street, formerly the site of Flower Street School, a learning institution that operated in the early 20th century. Through a partnership between the Town of Berlin, Berlin Community Improvement Association (BCIA), SHOREUP! Inc., and the Worcester County Commissioners, officials have combined four parcels on the Flower Street site to be used for the new facility.
The community center will offer meeting rooms, recreational space, and fitness and sports-related activities to town and county residents.
The feasibility study to be completed by Haley Architecture will include gathering community input, evaluating community needs, defining the program, and “ultimately providing a roadmap to the eventual final design and construction of a new community center for the Town of Berlin,” the company’s proposal reads.
The scope of the initial feasibility assessment will include a community input summary, a space needs spreadsheet, a site analysis, an operational evaluation from physical, security and efficiency perspectives, cost estimates for site, building and systems construction, project timelines and a preliminary conceptual massing and site design.
According to the proposal, Haley Architecture will “perform site visits to identify existing features and constraints of the site and prepare an existing conditions exhibit showing site access and circulation, utility availability, roads and right of way, structures, sidewalks, and pedestrian circulation, topography, environmental features, slopes, etc. on the site…”
The firm will also “provide a preliminary engineering review study for the new community center from available jurisdictional records for the property to understand its development potential based on the client’s desired development program, site development standards, utility availability and upgrade requirements for proposed uses.” This includes a preliminary evaluation of existing site access, as well as parking and stormwater management and drainage design requirements.
In the feasibility study proposal, Haley Architecture promises to perform an initial site visit to determine existing conditions and provide a “pre-design narrative project summary outlining the project history, findings from the landscape architect’s site investigation including photo documentation of existing condition and opportunities, proposed scope of work, and design recommendations that serve the proposed uses on site and meet applicable code requirements.”
An interior design team will facilitate communication and gather information from the community center committee members and the residents of Berlin to recommend spatial arrangements and square footage allocations.
Berlin and Worcester County residents are encouraged to participate in a community survey to indicate to the town and developers what amenities, like fitness classes, health and wellness services, arts and crafts workshops, social events, and educational programs, they would like to see at the center. The questionnaire, which is still open and can be found at berlinmd.gov/community, will be consolidated by Salisbury University’s Business, Economic, and Community Outreach Network (BEACON) and turned over to Haley Architecture to consider for the design of the site.
The architectural firm will also confer with the community through in-person gatherings and focus groups.
“The survey will just be a piece of the feasibility study,” said Daniele Haley of Haley Architecture. “The feasibility study will start to be informed by the survey, but we will also hold community meetings, two bigger ones where we invite everyone to come … and a smaller committee put together. The idea is to try to get these ideas to create a clear, defined path forward that has a clear size and budget attached to it.”
Upon the conclusion of the feasibility study, which is expected to take roughly 90 days, Haley Architecture will provide the town with a report with recommendations and options for building the community center.
Berlin officials added that in an effort to fund the community center, they applied for federal earmark funding and were approved for $479,000 for the project. However, the town will not know for sure if the money will come through until the federal budget is passed in December.
The town is excited the creation of the community center continues to progress.
“This is not a new idea,” Berlin Mayor Zack Tyndall said. “The community center is 20-something years in the making. This is a long overdue idea for Berlin.”
