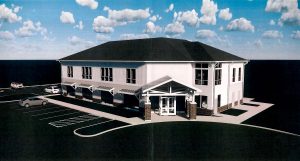
PHOTO COURTESY OLD OCEAN CITY BOULEVARD, LLC.
The Berlin Planning Commission approved the site plan for a two-story office building on Old Ocean City Boulevard directly across from the Barrett Building with several conditions during its meeting on Sept. 9.
(Sept. 17, 2020) The Berlin Planning Commission last Wednesday approved a site plan with conditions to construct a two-story office building on the south side of Old Ocean City Boulevard directly across from the Barrett Building.
Old Ocean City Boulevard LLC., the owner and the developer, plans to construct a total 12,415-square-foot building on the parcel.
The applicants previously presented a concept plan for the planning commission’s review on April 11, 2018.
Berlin Planning Director Dave Engelhart said the parcel is zoned B-2 Shopping District, and the proposed use is permitted by right.
Jeff Harman from the Becker Morgan Group represented Old Ocean City Boulevard at the meeting and presented the final site plan for approval.
“I think some of you are probably familiar with this project,” Harman said. “It’s kind of been around for a few years, probably 10 or 12 years since it first originally started. It had gone on hold for a little while, and a new developer picked it up and is completing it now.”
Harman said entrance to the building is on Old Ocean City Boulevard.
Harman added that the site has a storm water feature in the back—a natural constructed gravel wetland.
“Personally, what concerns me is the storm water,” said Commission member alternate David “DJ” Lockwood. “I know during typical storms, summer storms, it floods.”
Harman said one of the town’s storm water comments regarded removing the accumulated sediment and to clean the bank to help with drainage.
He added that the wetlands will reduce the run-off from the site as well.
“When a storm event comes, the water comes in on the surface and filters down through the surface soil and it pushes the water out that’s stored in the bottom,” Harman explained. “So, dirty water comes in [and] pushes clean water out. Then, that water sits there to be cleaned by the plantings until the next storm event comes.”
The parking lot and roof drain water to pipes and catch basins that go to the gravel wetlands in the rear, he continued.
As for landscaping, Harman said a two-and-half foot or three-foot berm with plants will help shield the parking lot from view of the street.
“That was requested back originally when the site plan went through planning commission,” Harman said.
Commission member Pete Cosby requested more monumental trees on the site. Commission member Ron Cascio suggested planting willow oaks along the road front and serviceberry trees near the building.
Harman said sidewalks will also be added as well as shoulder widening from the State Highway Association.
The town code calls for 34 parking spaces on the property. The site plan shows 50 parking spaces.
“We’re not going to be surprised by any HVAC stuff on the roof of this building, are we?” Cascio asked. “Because that’s not acceptable.”
Harman responded that the HVAC is limited until the owner secures a tenant, but he would ensure that the equipment is installed on the ground if it was a condition of approval.
The commission viewed the rendering of the building, which showed stone around the foundation of the building.
“We like to see brick,” Cascio said. “A red hue of some type.”
Engelhart said that the staff recommended approval of the site plan.
The planning commission approved the site plan with the following conditions: keep the building a light beige color, do not use vinyl siding, plant willow oaks out front and serviceberry trees around the building, do not have the HVAC system visible on the roof or it must be screened on the ground, incorporate red brick around base instead of stone and ensure the outdoor lighting is down lighting.
In addition, a subsequent application must be submitted for signage approval because the site plan did not depict the sign design.
