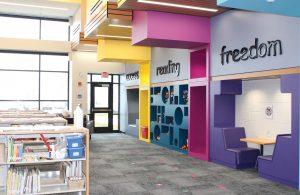By Ally Lanasa, Staff Writer
(Nov. 19, 2020) Although the ribbon cutting for the Showell Elementary replacement school was postponed because of covid-19, Worcester County Public Schools invited local media outlets to tour the 102,409-square-foot facility last Friday.

ALLY LANASA/BAYSIDE GAZETTE
The media center, like classrooms and the cafeteria, in the new Showell Elementary School off Route 589 features large windows to let in natural light.
Bill Moschler, project manager for Oak Contracting, led the tour with Brad Hastings of Becker Morgan Group architects, and the county school system’s Facilities Planner Joe Price, Assistant Construction Manager Rick Martens, Chief Financial Officer Vince Tolbert and Showell Elementary School Principal Diane Shorts.
The project began on Sept. 29, 2018 and was substantially completed in August 2020.
Despite the impact of the pandemic, the project finished on time.
“We didn’t miss one day of construction,” Price said.
He added that the construction team followed all safety measures from frequent hand washing to social distancing.
The total construction cost for the new building was slightly more than $40 million.
The original building was constructed in 1976, then additions were incorporated in 1990 for a total of 52,610 square feet.
The total construction cost for the former building was $3.2 million.
Showell Elementary School now contains 47 classrooms, including six pre-kindergarten classrooms, six kindergarten classrooms, six first-grade classrooms, six second-grade classrooms, seven third-grade classrooms and seven fourth-grade classrooms.
The new school eliminates the need for the nine portable classrooms that were used over the years.
The replacement building is state-rated to enroll 910 students, which it is locally rated to hold 692 students. That is significantly higher than the original building’s capacity.
Currently, 653 students are enrolled at Showell Elementary.
Shorts and Moschler added that each classroom has a sink and its own HVAC system.
Shorts also highlighted the school’s energy efficiency, which includes automatic shut-off lights in classrooms.
Only 15 students are allowed in each classroom at this time for physical distancing requirements. Extra furniture has been taken out of classrooms to accommodate students.
Currently, common areas house the excess furniture, but Shorts said they are great spaces for assembly speakers or inside recess when it rains.
Teacher resource rooms are located off the common areas.
In addition, the building contains one and half art classrooms, two and half music classrooms and one sensory room, which the original building did not have, as well as two special education rooms and two technology labs.
The sensory room is primarily for special education students, but all students are welcome to visit and use the equipment, like therapy putty or the sensory swing.
“Kids can come in here when they need a break,” Shorts said.
The Showell Elementary replacement project focused on a modern design and natural light.
From the media center to the cafeteria to classrooms, large windows let in light.
Throughout the building, the corridors lead to an expansive courtyard, which features a cistern. Moschler said the cistern collects rainwater that will be used to water plants on the property.
Shorts said students recently have been frequenting the courtyard for mask breaks, but a vegetable garden will be located there come spring.
The playground for ages 5 to 12 on the right side of the building contains a compressible safety material under the equipment as well as a larger asphalt area than the original playground.
Another playground for ages 2 to 5 has been added to the rear of the building.
Shorts said the buddy benches on the playgrounds encourage students to play with others who are sitting alone.
At the end of the tour, Hastings said the school has been constructed to LEED Silver certification standards.
“LEED is an acronym for Leadership in Energy and Environmental Design, and it just recognizes that the facility has been designed with energy efficiency, environmental thoughts, across the board,” he said.
For more information, visit www.showellelementary.org/.
