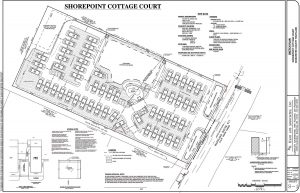By Ally Lanasa, Staff Writer
(Jan. 21, 2021) The Worcester County Technical Review Committee reviewed plans for a proposed hotel/motel called Shorepoint Cottage Court located at 9543 Stephen Decatur Highway in Berlin during a teleconference on Jan. 13.

PHOTO COURTESY WORCESTER COUNTY TECHNICAL REVIEW COMMITTEE
The Worcester County Technical Review Committee reviewed a site plan last Wednesday for a proposed hotel/motel with 52 units called Shorepoint Cottage Court located at 9543 Stephen Decatur Highway in Berlin.
The development would have 52 units, each 390 square feet.
The property is zoned C-2 General Commercial District and is owned by West OC Properties, LLC.
R.D. Hand and Associates Inc. will serve as the engineer of the project.
Land planner Bob Hand and Attorney Hugh Cropper were present on behalf of the applicant.
The site plan shows that a pool, deck and “beach” amenities will be provided in the center of the property.
According to a letter from District Engineer James Meredith from the State Highway Administration, the development proposes to use the existing access along Stephen Decatur Highway. That access will need to be brought to state standard, with accompanying acceleration/deceleration lanes and widening for a bike lane, Meredith wrote.
In addition, a trip generation report will be provided. After the report is reviewed, State Highway Administration officials will determine if any further traffic study is necessary. When the traffic assessment has been completed, the project will require a commercial access permit through the District 1 office.
The technical review committee staff report stated that bicycle lanes will need to be provided and indicated on the site plan.
“If you’d like to show me where you’d like them, I can indicate them, but basically they’d be all over the parking lot,” Hand said.
Tremblay responded that they can discuss a solution for that.
Staff also requested clarification where the 122 grass plantings (Panicum virgatum) will be placed in the report.
“They’re shown on the typical detail in the lower corner. Once again we didn’t want to show them all on the smaller version of the site plan because it would get too muddy, but it’s clearly shown on the little detail.”
The plantings will provide landscaping around the 52 units.
The property is located within the Seaside Architectural Tradition of the county’s design guidelines. Needs that should be established and ready for explanation before the project goes before the county Planning Commission include, establishing the proper pitch for the roofs, materials used, signs, lighting and a 35-foot-deep landscape buffer in the setback area.
Hand argued that the 35-foot-deep landscape buffer in the front yard setback is not required because of the location of the site.
“It’s in the West Ocean City area, which is exempt from the 35-foot,” he said.
The project also lies in the Atlantic Coastal Bays Critical Area program boundary designated Intense Development Area and is non-waterfront.
A critical area report must be provided, including showing the limits of disturbance, existing and proposed lot coverage numbers and any clearing or grading on the lot. Also required are documents that will show the site will meet the 10 percent pollution reduction requirements and 15 percent afforestation requirement.
The stormwater concept plan approval has been received.
Currently, the site has eight water EDUs (equivalent dwelling units) from the Mystic Harbour Sanitary Service Area but no sewer EDUs. The proposed project requires 17 EDUs of water and sewer from the Mystic Harbour Sanitary Service Area.
Following the Technical Review Committee’s major site plan review process, an EDU allocation from the county commissioners must occur prior to the project applying to the Planning Commission for site plan approval.
The project is a major site plan review project, which requires the Planning Commission approval to move forward.
