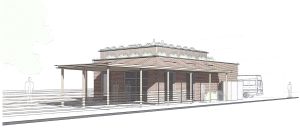The Berlin Planning Commission heard concept site plans last week for a potential home for Buzz Meadery and a new office building on South Main Street.

Members of the Berlin Planning Commission reviewed conceptual plans, pictured, for a structure at the corner of Bay and Jefferson streets at a meeting last week.
Submitted rendering
By Tara Fischer, Staff Writer
The Berlin Planning Commission heard concept site plans last week for a potential home for the Buzz Meadery and a new office building on South Main Street.
Business owners Brett and Megan Hines are proposing a permanent Buzz Meadery location. If the project is successful, the proposed building will be constructed between Jefferson and Gay streets on a triangular lot where a home once sat years ago. The private property has been used recently as a community gathering spot.
Megan Hines outlined her vision for the space for the planning commission.
“We are thinking of it as a home for the Buzz Meadery, as well as Jun and Juice,” she said. “The Jun and Juice on Pitt Street is very small, and we would like to expand our seating.”
The rough idea is that the establishment would open at 8 a.m. each day and close in the early evening hours.
The Buzz Meadery, classified as a winery and a brewery based on state and federal determinations, will handle production onsite.
“There is very little waste,” Megan Hines said, addressing commission concerns. “We just take honey and add it to water … Production causes no noise. Residents would never notice.”
The site plans outline compromises that the builders must comply with when construction begins. According to Planning and Zoning Consultant Rick Baldwin, the sidewalks must meet the town’s standards.
“… sidewalks constructed in areas where no sidewalk exists or has existed previously shall be a minimum of five feet in width having a one-fourth-inch expansion joint between curb and sidewalk…,” the bylaws state.
Additionally, parking and loading spaces must be set back at a minimum of 25 feet from the street or lot line, and buildings must be set back at least 15 feet.
The concept specifies that the proposed design is to “complement late 19th century, early 20th-century architecture of Berlin’s historic district to include a color pallet and materials consistent or complementary of buildings in Berlin’s historic district.”
The planning commission had no objections to the concept.
“I have not met anyone that has expressed opposition to the economic activity the Hines are presenting,” Baldwin said. “We are just trying to get to a building footprint that is stable so we may move forward.”
The business owners are hopeful that with consensus from the town’s historic district commission, the planning commission, and the board of appeals, the project will get off the ground.
The group also heard a concept review for a new office building at 513 South Main Street owned by Jennifer Lynch. According to project presenter Patrick Vorsteg, the plan is to add a detached building behind the current site, an accounting space, as offices. A stormwater management facility would go behind the new structure.
Vorsteg said that developers must first conduct a soil analysis and a topography survey to build the stormwater management feature.
The commissioners approved the initiative and urged Vorsteg to inform them of potential landscaping at the site when he “got the general gist.”
The town’s planning commission is scheduled to meet again on Wednesday, July 10, at 5:30 p.m.
