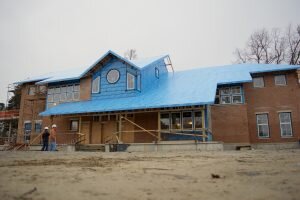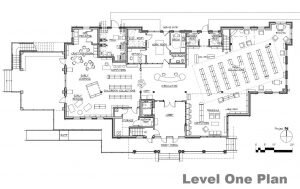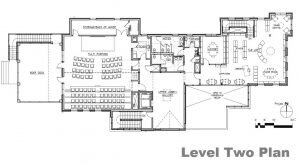
Construction of the new Berlin library on Harrison Avenue is reportedly on schedule, with an expected opening date in early July.
By Josh Davis, Associate Editor
(March 8, 2018) Like John Hammond in Jurassic Park, county planners have spared no expense in building the new $6.25 million Berlin branch of the Worcester County Library to be long lasting and energy efficient, an approach planners say will save taxpayers plenty of money in the long run.
Ron Cascio of the library board said extra care was taken during the design to ensure the building would cost much less to operate than comparable structures, with enhancements ranging from triple-paned windows to the overall construction that resembles two buildings built on top of each other.

Cascio said the frame was twice as thick as most residential homes, with an additional two inches of foam applied between the frame and the brick exterior. Building code requires R-19 insulation, but the new building was made with twice that, R-40, Cascio said.
A consultant was also brought in to pressurize the first window installed and test it for air filtration. Improvements were then made and applied to all other windows in the building.
“A building this size at today’s standards would take probably twice as much HVAC – we would

need about twice as much of a system to keep things comfortable inside,” Cascio said during a tour for media on Friday.
“We put the money in upfront, because what we’ve learned is to own and operate the buildings that we already have costs the taxpayer too much money,” he continued. “We know that, by investing in these buildings upfront, we can keep the owning and operating costs low over time.”
He said many buildings today are designed to last a couple of decades.
“This is built as if we’re going to own it for a couple hundred years,” Cascio said. “That is what I think we should be doing for the taxpayers.”
Cascio said the floor plan was similar to the existing library, although greatly expanded from the single-story, one-room building that’s about a quarter of the overall size.
“The circulation desk is the first thing they see, just like the old building. The children’s [section] is to the left. The rest of the standard racks are to the right,” Cascio said. “It lends a familiarity to the patrons.”
Included in the children’s section are spaces for early learning and early reading, as well as an area with a sink for wet projects, a craft and homework section, and a computer section.
The adult collection has a separate reading area and spaces for computers, periodicals and large print.
An elevator and three staircases – two inside including one made by a local craftsman and a third stairway outside – will lead to the second floor.
The upstairs features a new multipurpose meeting space that can seat about 100 people, as well as a lobby art gallery, local history section, additional computer space and a dedicated area for teens. The meeting space will be available to the public during off hours.
Cascio hopes all the care put into the design carries over to construction other new county-owned buildings. He said the project was unique in Worcester County and perhaps the first of its kind on the entire Eastern Shore.
“The county has never seen anything like this,” he said. “Part of what were doing here is to say, maybe we should consider acquiring our other buildings … that are taxpayer operated in a way that is just a better bang for your buck.”
He said the process was also different, because architect Jeff Schoellkopf worked simultaneously with structural and mechanical engineers and the builder, Whiting-Turner Contracting Co of Salisbury.
Worcester County Maintenance Superintendent Ken Whited and County Engineer Bill Bradshaw were also brought in, Cascio said.
“[They] have been a vital part of the design team,” Cascio said. “The maintenance guy would normally never see this building until they turn the keys over … We were a team from day one [and] it’s a process that, we hope, changes the way we acquire buildings from here on.
“What it does is it extends the design process, but it shortens the construction process and also, hopefully, makes it a better building,” Cascio added. “Changing the process is what, I think, we all feel is the biggest difference here and what we hope makes the biggest difference in what it costs to own and operate the building.”
The library is scheduled to open in early July.
Construction crews are working on interior finishes and roof work. Painting, installing floors and putting in drywall, mechanical, electrical and plumbing equipment should start soon. Site work and landscaping will follow.
