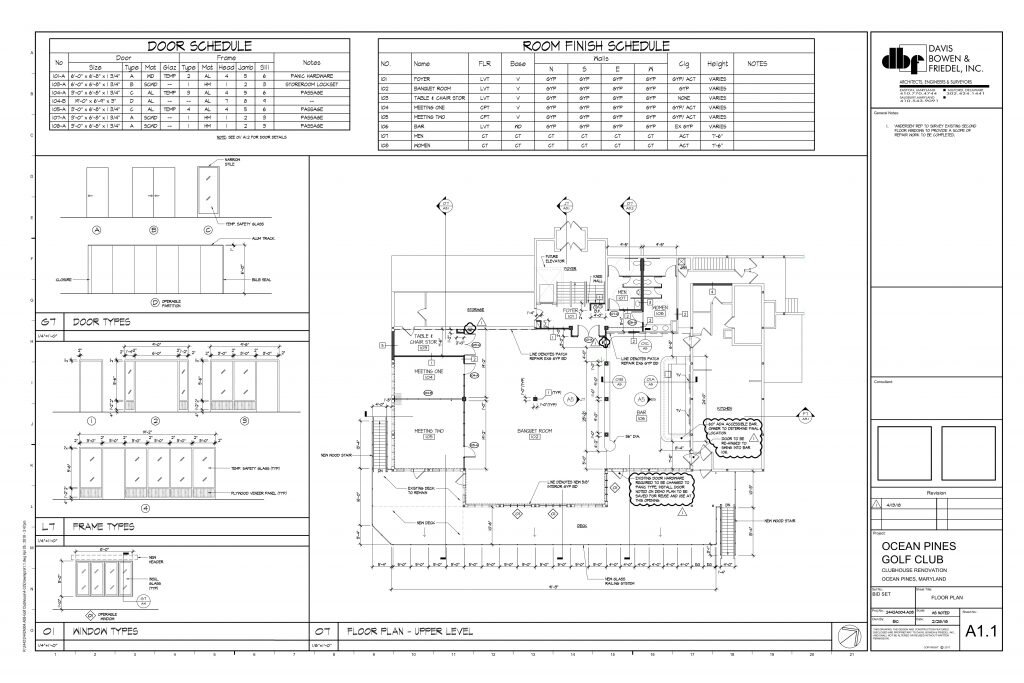
PHOTO COURTESY OCEAN PINES ASSOCIATION
The latest set of renovation plans for the second floor of the Ocean Pines Golf and Country Club were the topic of two special meetings last week. A special general manager’s meeting, open to the public, is scheduled on Friday in Ocean Pines to finalize those plans.
By Josh Davis, Associate Editor
(June 21, 2018) If all goes as planned, Ocean Pines General Manager John Bailey will host a special meeting at the community golf and country club on Friday to finalize renovations plans for the facility’s second floor.
Those plans date back to 2016, when the Ocean Pines Board approved about $840,000 in spending to overhaul the club, said to have suffered from a lack of upkeep for years.
Renovations of the first floor were finished for about $520,000, while estimates for the second floor came in well over budget and were reevaluated as a result.
Last Thursday several members from the golfing community attended a special board meeting and said they were not part of the original renovation discussions.
That led to a summit last Friday at the country club that included Bailey, Facilities Manager Kevin Layfield, Association President Doug Parks, directors Tom Herrick, Slobodan Trendic and Ted Moroney, Facilities Manager Kevin Layfield, Golf Director John Malinowski, Matt Orrt of the Matt Ortt Companies, and four men representing the golf community: Larry Perrone, Don McMullen, Frank Brown and Bob Long.
The group, according to Moroney, reviewed proposed changes to the front inside entrance, upstairs office and bathrooms.
They also toured and discussed a large open area and walked through additional meeting rooms, including a planned space for board meetings.
Ortt, whose company oversees food and beverage operations at the beach and yacht clubs, offered comments on the kitchen area.
The group also discussed a proposed deck area, replacement staircases, and roof improvements to lesson reported instances of mold and leaking.
Moroney said Brown, who has decades of experience as a builder, was given a full set of drawings to review, while Layfield kept notes and provided a list of concerns to be discussed with the architects, Davis, Bowen and Friedel.
“Basically, we started in the front door and walked right through the building and answered all the questions, then we went out back by the ponds and looked at the roof lines, then we walked all the way around the front to the driving range to look at the roof lines, and four or five us went up on the roof,” Moroney said.
“What we did is we came up a list of 10, maybe 11 things in and around the building,” he continued. “Most of those things will end up being add or deduct options [to discuss with the architect].”
Moroney said the next step would be to hold another special meeting, open to the public, on Friday at 3 p.m. inside the country club. A representative from Davis, Bowen and Friedel will attend.
“We’re going to raise the issues that have been brought up with the architect,” Moroney said. “There’s only two things that could potentially slow the building down.”
Moroney said those were how long it will take to design an elevator for the front of the building, apparently a new addition to renovations, and how extensive work on the roof would be.
“After walking on the roof, I’m not sure it’s going to be a major [renovation],” he said. “I know they would like to do a major overhaul and make it look different and everything, but I’m not sure that the architect hasn’t already addressed 85 percent of the problems in the drawings. That’s the other thing that will get talked about and discussed the most.”
Most notable, according to Moroney, was “there were no disagreements on the layout of the second floor.”
“The two meeting rooms, the boardroom, the bar room – we walked through all that,” he said.
“Basically, what we’re going to try to do [on Friday] is nail down the stuff that’s easy and then figure out, with the architect, the elevator and the roof,” Moroney continued. “If the architect tells us he’s happy with what he’s done on the roof … I don’t anticipate doing a major overhaul of the roof. We’ve just got to make sure it doesn’t leak. That’s the biggest issue we’re looking at now.”
The cart barn, also in need of repairs, would likely be addressed separately this fall, Moroney said.
“I’m happy right now where we are and I think, once we’ve met with the architect, within a couple weeks after that, we should be able to go back to the board and … approve the RFP to go out for bid,” he said. He added that construction is still planned to run from October through March.
Moroney, who from 1982 until 2017 was CEO and treasurer of subcontracting firm Superior Foundation Inc. in northern Virginia, does not expect a major disruption to golf operations.
“There’s some roof work and some steel work that needs to be done, all on the second floor,” he said. “The only time I really see the first floor shut down is if they’re taking off the roof and setting some new trusses. I’m not even sure the basement gets shut down at all, in my opinion.
“If they start Oct. 15, it shouldn’t take until the first of December – six weeks – to take care of the roof and get that undercover,” Moroney continued. “Everything can be done inside. I don’t think it’s going to impact the operation as much as they think.
“I’m not a golfer, so I don’t know how sensitive somebody is in the middle of December playing golf, but December, January and February is when the majority of the noise inside the building would be going on,” Moroney said. “We’ll work all that stuff out as we get there.”
